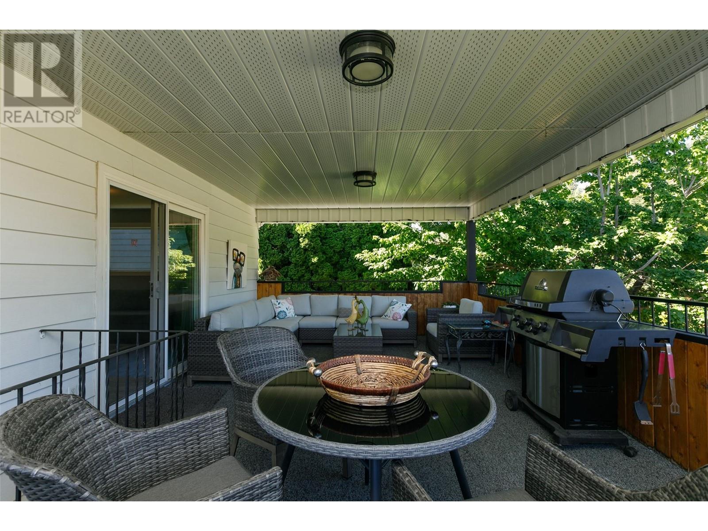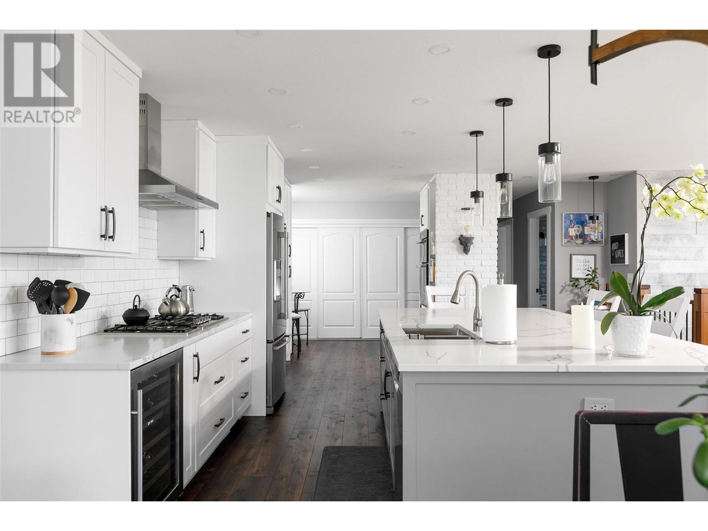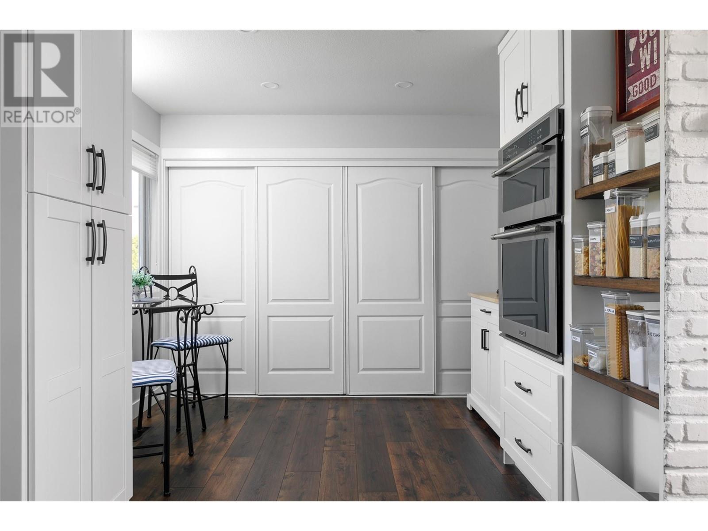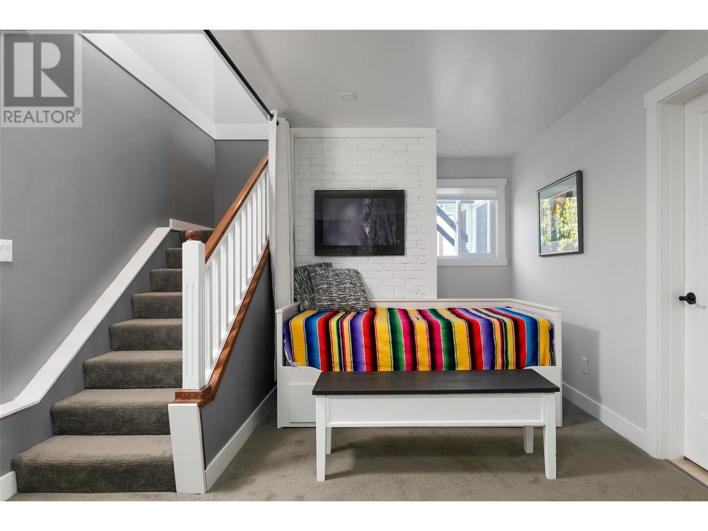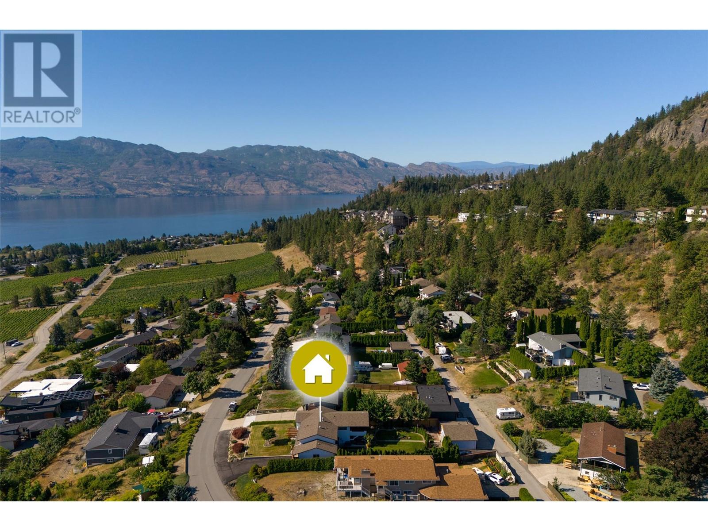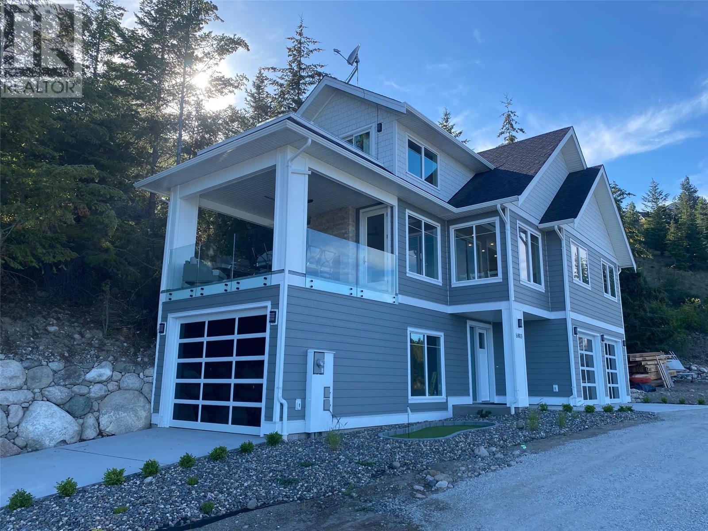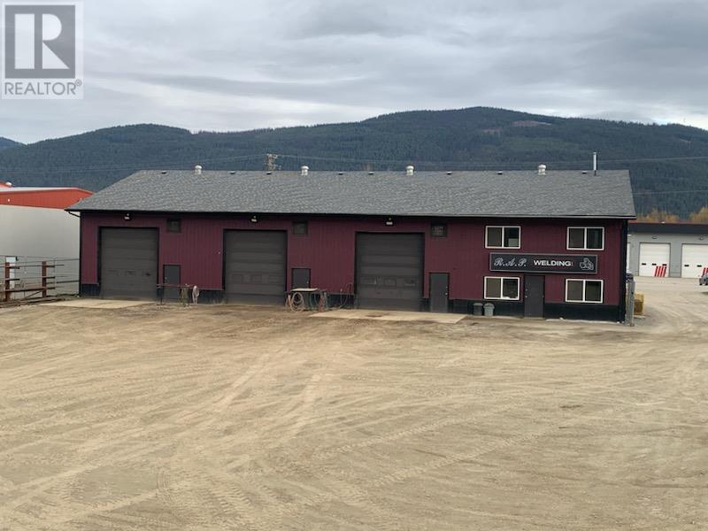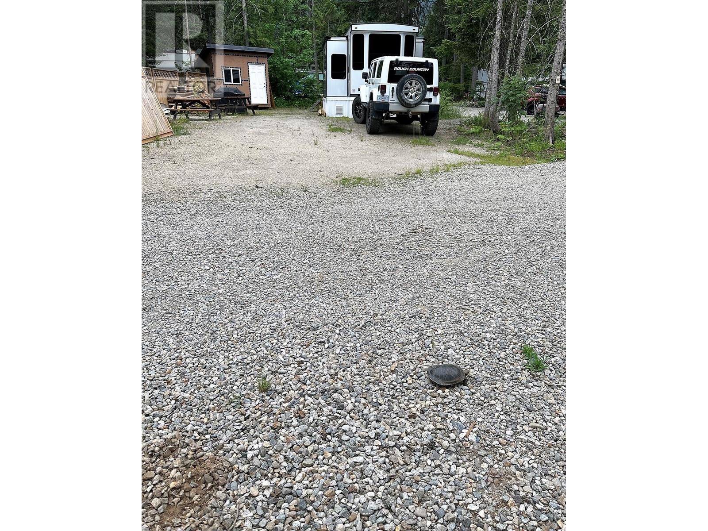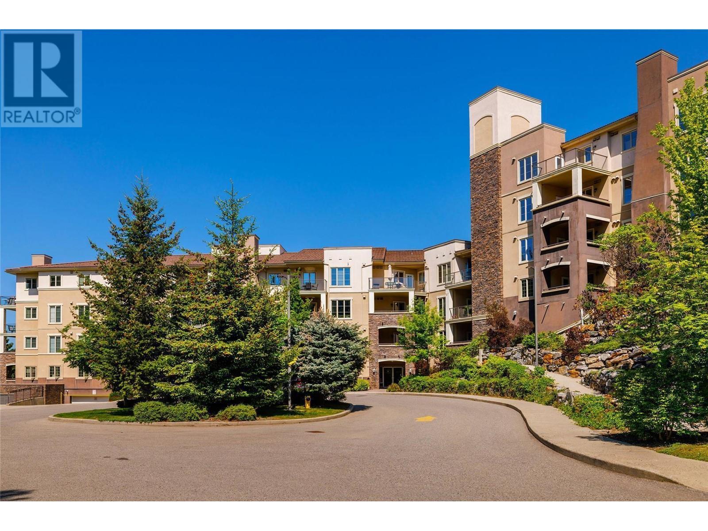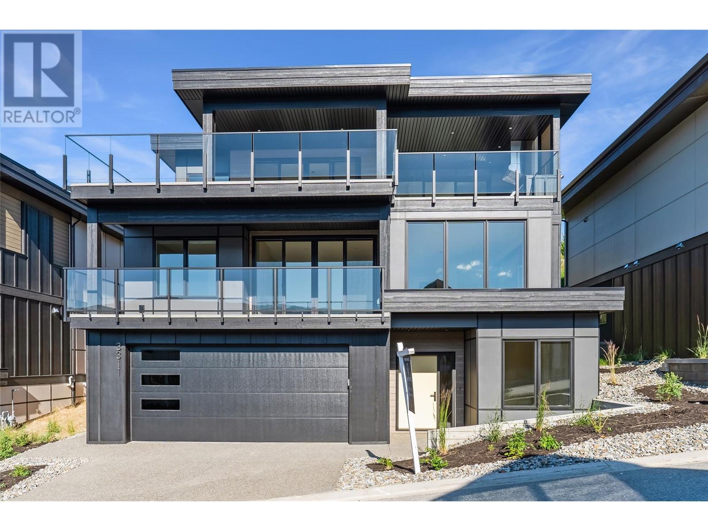1149 Trevor Drive
West Kelowna, British Columbia V1Z2J9
| Bathroom Total | 3 |
| Bedrooms Total | 4 |
| Half Bathrooms Total | 0 |
| Year Built | 1972 |
| Cooling Type | Central air conditioning |
| Flooring Type | Laminate, Tile |
| Heating Type | Forced air, See remarks |
| Stories Total | 2 |
| Laundry room | Basement | 17'6'' x 10'6'' |
| 3pc Bathroom | Basement | Measurements not available |
| Den | Basement | 16'7'' x 11'5'' |
| Workshop | Main level | ' x ' |
| Bedroom | Main level | 13'8'' x 11'10'' |
| Primary Bedroom | Main level | 15'9'' x 12'4'' |
| 5pc Bathroom | Main level | Measurements not available |
| Family room | Main level | 19'10'' x 11'6'' |
| Dining nook | Main level | 9'2'' x 10'1'' |
| Kitchen | Main level | 15'4'' x 15'0'' |
| Dining room | Main level | 15'4'' x 9'4'' |
| Living room | Main level | 17'4'' x 15'5'' |
| Kitchen | Additional Accommodation | 11'0'' x 10'6'' |
| Living room | Additional Accommodation | 20'0'' x 14'8'' |
| Full bathroom | Additional Accommodation | Measurements not available |
| Bedroom | Additional Accommodation | 12'6'' x 10'6'' |
| Primary Bedroom | Additional Accommodation | 15'9'' x 12'4'' |
YOU MIGHT ALSO LIKE THESE LISTINGS
Previous
Next















